
 |


FAIR MARKET PRICING GUARANTEE:
Due to the extremely fluctuating market, we promise all clients to be transparent with our pricing as the market evolves.
Email or call with any questions.
|
Small Cabin Creations & Package Prices
Prices for Winter-Spring 2022
A-Shell Package: Materials only (Labour extra) - Shell Material Package, including Energy Star rated windows/doors, no maintenance Canexel exterior finishing, lifetime guaranteed fibreglass shingles ... (see CABIN SPECIFICATIONS)
B-Erected Shell Package: Please check out our SERVICES section or CONTACT US us for further details
C-Erected Shell Package + Exterior Finishing Installed: Please check out our SERVICES section or CONTACT US us for further details
* Prices subject to change without notice & include delivery to a distance of 200 km from Ottawa center by conventional delivery truck. Extra costs may apply depending on site conditions &/or extra distance
**All prices in CDN dollars, plus applicable tax(es)
|
|
|
THE WHIP-POOR-WILL
*480 sq.
ft, 196 sq. ft storage loft
|
|
|
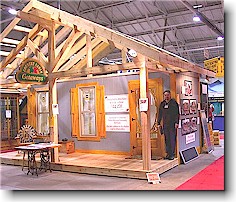
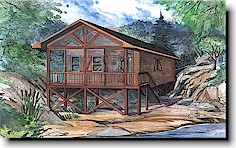
(Click on image to
enlarge)
|
A-
Market Price
B - CONTACT US
C-CONTACT US
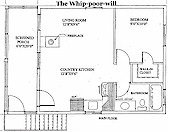
(Click on image to
enlarge)
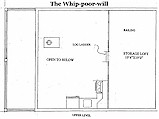
(Click on image to
enlarge)
|
|
|
Simplicity itself is the term that comes to mind. A generous layout for its size, the Whip-poor-will design is a
favourite for lower budget applications. It also has a post and beam front porch structure which adds substantial charm to this simple structure. It could also be designed as an expansion model with the added benefit of a second bedroom. Very easy to build, it is the most popular type for the do it yourself builder on a weekend project. The low roof pitch also adds to this ease with on grade construction being the number one choice for a low profile type of structure ideal for the distant fishing camp or your basic wilderness escape.
Please note:
All models can be enlarged and/or modified to suit your needs.

|
|
|
|
THE CHICKADEE
*528 sq. ft, 230 sq.
ft storage loft
|
|
|
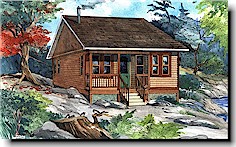
(Click on image to
enlarge)
A-
Market Price
B - CONTACT US
C-
CONTACT US
|
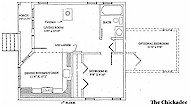
(Click on image to
enlarge)
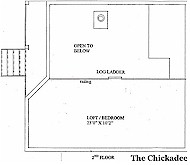
(Click on image to
enlarge)
|
|
|
This is an easy EXPANSION DESIGN capable of economically being added to in the future when the family grows or the budget allows. A small but cozy porch keeps the bugs away and a large eat-in type of kitchen make this design perfect for longer period getaways. Substantial closet space in the bedroom is also a welcomed bonus.
Please note:
All models can be enlarged and/or modified to suit your needs.

|
|
|
|
THE HUMMINGBIRD
*528 + 610 sq. ft
of
misc. covered/screened porches/deck
|
|
|
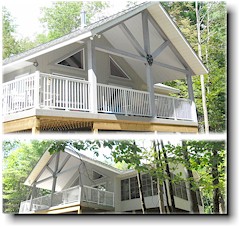
(Click on image to
enlarge)
|
A-
Market Price
B-CONTACT US
C-CONTACT US
(as illustrated, with 610 ft of misc. covered/screened porches/deck)
A-
Market Price
B-CONTACT US
C-CONTACT US |
|
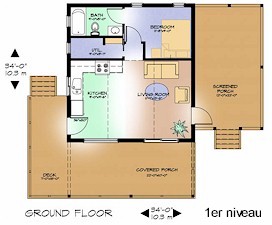
(Click on image to
enlarge)
|
|
|
Please note:
All models can be enlarged and/or modified to suit your needs.

|
|
|
|
THE NORTHERN ORIOLE
*768 sq. ft,
253 sq.
ft storage loft
See a panelized
Northern Oriole
being assembled...
|
|
|
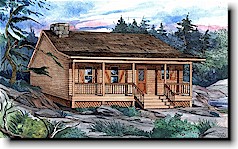
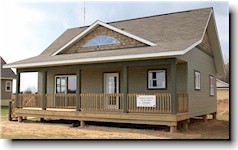
New Model On Display
(Click on images to
enlarge)
A beautiful classic concept, this design has a very spacious
open layout complete with the perfect long porch for special
quiet evening moments. The country shutters add rustic charm and
become convenient for security when closed and locked. The
kitchen layout as suggested is very spacious for those who enjoy
spending many hours country gourmet cooking. You know what they
say… “food always tastes better when you’re close to
nature”.
|
A-
Market Price
B-CONTACT US
C-CONTACT US
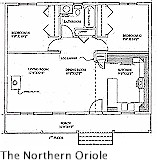
(Click on image to
enlarge)
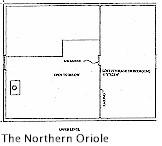
(Click on image to
enlarge)
|
|
|
Please note:
All models can be enlarged and/or modified to suit your needs.

|
|
|
|
THE WHIP-POOR-WILL II
*approx.
820
sq. ft living area incl. loft
|
|
|
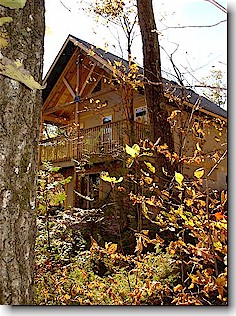
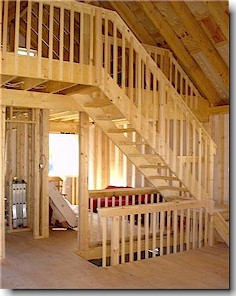
(Click on images to
enlarge)
|
A-
Market Price
B-CONTACT US
C-CONTACT US
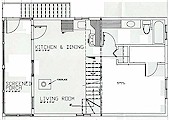
(Click on image to
enlarge)
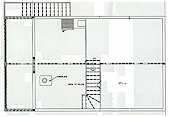
(Click on image to
enlarge)
This modified layout of the smaller Whip-poor-will maintains the simplicity of the original design, while adding more liveable space. The roof pitch has been changed to accommodate a full-height bedroom upstairs. The model is also slightly enlarged to allow a standard staircase.
|
|
|
Please note:
All models can be enlarged and/or modified to suit your needs.

|
|
|
|
THE NUTHATCH
*approx. 852 sq. ft.
|
|
|
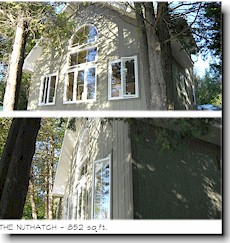
(Click on image to
enlarge)
|
A-
Market Price
B-CONTACT US
C-CONTACT US
|
|
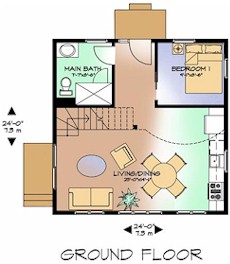
(Click on image to
enlarge)
|
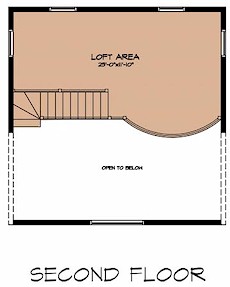
(Click on image to
enlarge)
|
|
|
Please note:
All models can be enlarged and/or modified to suit your needs.

|
|
|
|
THE BLUE HERON
*approx.
912 sq. ft with loft
|
|
|
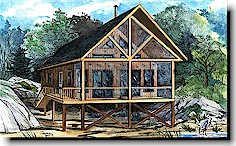
(Click on image to
enlarge)
A-
Market Price
B-CONTACT US
C-CONTACT US
Also easy to build, the Blue Heron offers lots of potential in a
small package. One of its main features is the dramatic post and
beam front elevation adding a generous rustic flair to a simple
structure. A large dramatic screen porch is easily created on
the front deck and is bound to be a favourite area. Also with
generous amounts of glass, this design is ideally suited for a
country lot with a view. Note however that the large overhang
will help keep the interior space cool during the hottest of
summer days.
|
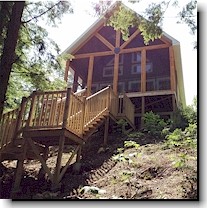
Blue Heron II
(Click on image to
enlarge)
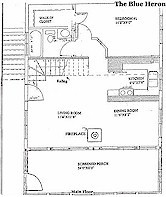
(Click on image to
enlarge)
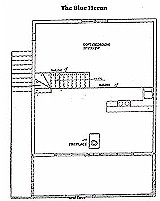
(Click on image to
enlarge)
|
|
|
Please note:
All models can be enlarged and/or modified to suit your needs.

|
|
|
|
THE BLUE JAY
*approx. 1021 sq. ft
with loft
|
|
|
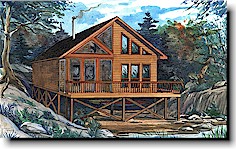
(Click on image to
enlarge)
A-
Market Price
B-CONTACT US
C-CONTACT US
|
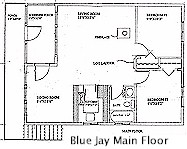
(Click on image to
enlarge)
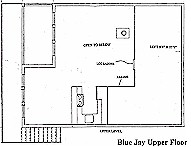
(Click on image to
enlarge)
|
|
|
A very unique post and beam offset at the front elevation of this exiting design provides one of the best interior layouts available in this size range. As do many others of our standard designs, a screen porch can easily be incorporated without having to add another structure. Simple yet very elegant, this cabin is well suited for any site with its modern concept quickly becoming a favourite for nature enthusiasts.
Please note:
All models can be enlarged and/or modified to suit your needs.

|
|
|
|
THE PINE SISKIN
*approx. 1157 sq. ft
|
|
|
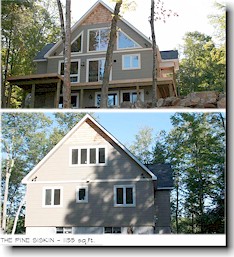
(Click on image to
enlarge)
A-
Market Price
B-CONTACT US
C-CONTACT US
|
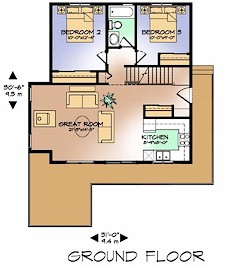
(Click on image to
enlarge)
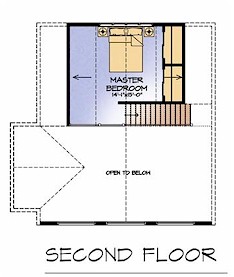
(Click on image to
enlarge)
|
|
|
Please note:
All models can be enlarged and/or modified to suit your needs.

|
|
|
|
THE SANDPIPER
*approx. 1167 sq. ft
|
|
|
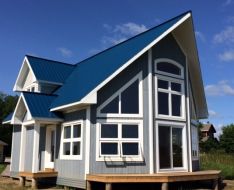
(Click on image to
enlarge)
A-
Market Price
B-CONTACT US
C-CONTACT US
|
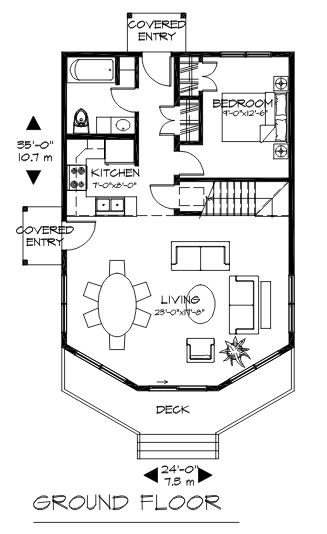
(Click on image to
enlarge)
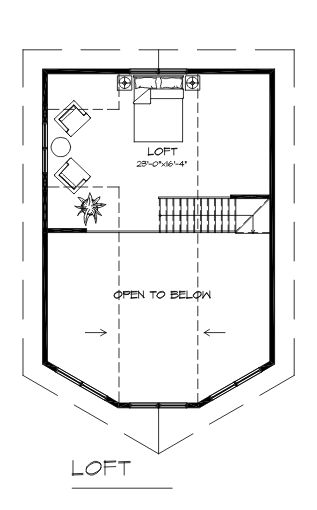
(Click on image to
enlarge)
|
|
|
Please note:
All models can be enlarged and/or modified to suit your needs.

|
|
|
|
THE CARDINAL
*approx.1304 sq. ft.
|
|
|
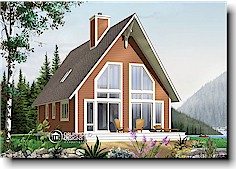
Elevation not exactly as shown
(Click on image to
enlarge)
|
A-
Market Price
B-CONTACT US
C-CONTACT US
|
|
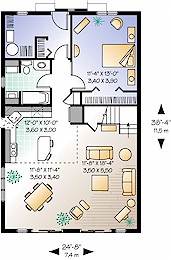
First Level
(Click on image to
enlarge)
|
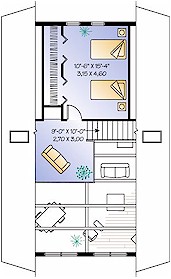
Second Level
(Click on image to
enlarge)
|
|
|
Please note:
All models can be enlarged and/or modified to suit your needs.

|
|
|
|
THE GOLDFINCH
*approx.1301 sq.
ft.
|
|
|
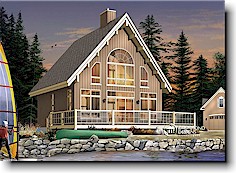
Elevation not exactly as shown
(Click on image to enlarge) |
A-
Market Price
B-CONTACT US
C-CONTACT US
|
|
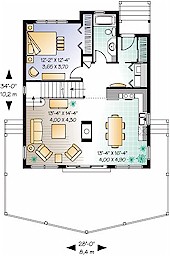
First Level
(Click on image to enlarge)
|
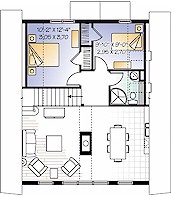
Second Level
(Click on image to enlarge)
|
|
|
Please note:
All models can be enlarged and/or modified to suit your needs.

|
|
|
|
THE WATER HEMLOCK
*approx.1415 sq.
ft.
|
|
|
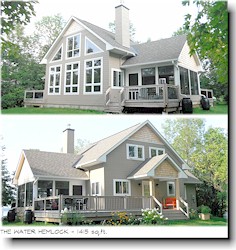
(Click on image to
enlarge)
|
A-
Market Price
B-CONTACT US
C-CONTACT US
|
|
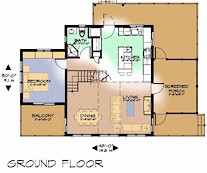
(Click on image to
enlarge)
|
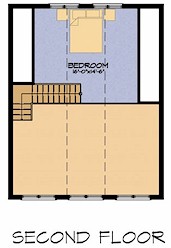
(Click on image to
enlarge)
|
|
|
Please note:
All models can be enlarged and/or modified to suit your needs.

|
|
|
|
THE KINGFISHER
*approx.1480 sq. ft.
|
|
|
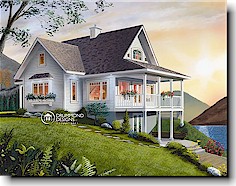
(Click on image to
enlarge)
|
A-
Market Price
B-CONTACT US
C-CONTACT US
(as illustrated with sun
porch option, add Market Price to the shell package price)
|
|
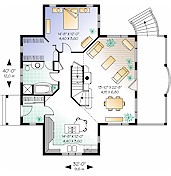
First Level
(Click on image to
enlarge)
|
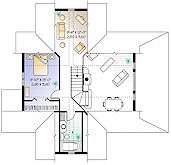
Second Level
(Click on image to
enlarge)
|
|
|
Please note:
All models can be enlarged and/or modified to suit your needs.

|
|
|
|
THE ROBIN
*approx.1630 sq. ft.
|
|
|
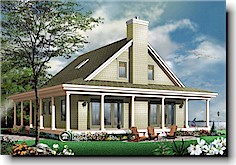
(Click on image to
enlarge)
|
A-
from Market Price
B-CONTACT US
C-CONTACT US
|
|
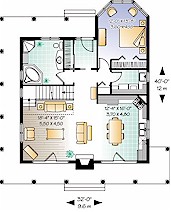
First Level
(Click on image to
enlarge)
|
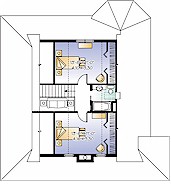
Second Level
(Click on image to
enlarge)
|
|
|
Please note:
All models can be enlarged and/or modified to suit your needs.

|
|
|
|
THE LAKEVIEW
*approx. 1680 sq. ft.
|
|
|
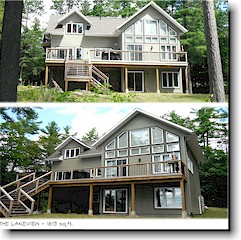
(Click on image to
enlarge)
|
A-
Market Price
B-CONTACT US
C-CONTACT US
|
|
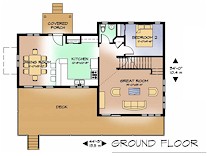
(Click on image to
enlarge)
|
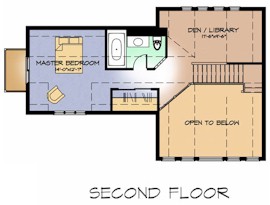
(Click on image to
enlarge)
|
|
|
Please note:
All models can be enlarged and/or modified to suit your needs.

|
|
|
|
THE NIGHTHAWK
*approx. 2215 sq. ft.
|
|
|
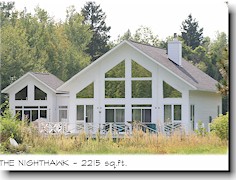
(Click on image to
enlarge)
|
A-
Market Price
B-CONTACT US
C-CONTACT US
|
|
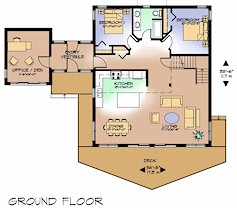
(Click on image to
enlarge)
|
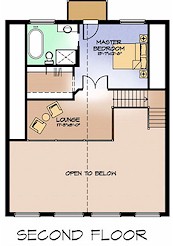
(Click on image to
enlarge)
|
|
|
Please note:
All models can be enlarged and/or modified to suit your needs.
|
|
|

| Sitemap | |
|
| |
© Copyright
EverGreen Concepts Inc. - All
Rights Reserved
Tel: ( 613 ) 267-6721 Toll Free: 1-877-267-6721
Webstie created by - Custom Website Creations.
|